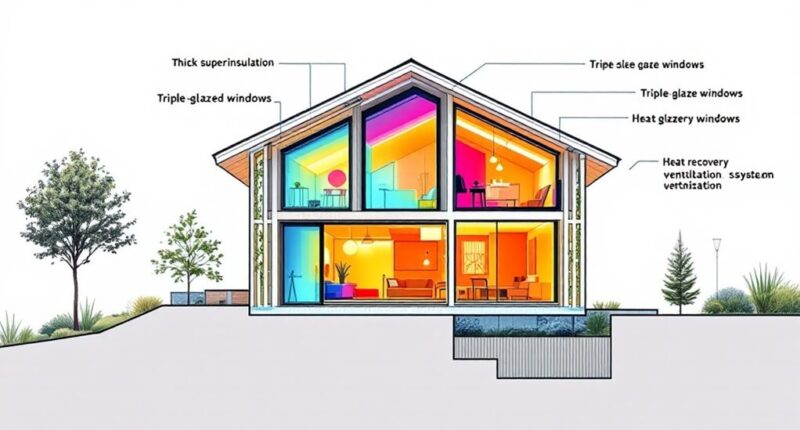Passive House design represents a revolutionary approach to building efficiency. It combines superinsulation, airtight construction, high-performance windows, thermal-bridge-free detailing, and heat recovery ventilation to slash energy consumption by up to 90%. These buildings maintain consistent interior temperatures with minimal heating systems, dramatically reducing utility bills while improving indoor air quality. With over 100,000 examples worldwide, these structures prove ultra-efficiency works in every climate. The principles behind this standard offer surprising simplicity for such remarkable performance.

Nearly every conversation about sustainable architecture eventually circles around to Passive House design, and for good reason. This revolutionary building standard, born in Germany as “Passivhaus” in the 1990s, has transformed how we think about energy efficiency in buildings. Imagine living in a home so well-designed that it cuts energy consumption by up to 90% compared to conventional structures – that’s not science fiction, it’s Passive House reality.
At its core, Passive House relies on five key principles that work together like a well-rehearsed orchestra. Superinsulation wraps the building like a cozy blanket, while airtight construction guarantees that precious heated air doesn’t escape through the equivalent of a basketball-sized hole in your wall (which is what most conventional homes have, believe it or not). High-performance windows do double duty – capturing solar energy when you want it while preventing heat loss when you don’t. Thermal-bridge-free detailing eliminates those sneaky pathways where heat likes to escape, and heat recovery ventilation guarantees fresh air without letting your hard-earned warmth vanish into the winter sky. These principles help minimize the need for active heating and cooling systems as Passive Houses primarily utilize passive influences like sunlight and natural ventilation.
Passive House: where superinsulation, airtight construction, and smart design turn buildings into energy-sipping environmental champions.
To earn the coveted Passive House certification, buildings must meet stringent requirements, including keeping space heating demand below 15 kWh/m² annually – about the energy it takes to iron ten shirts. The design emphasizes orientation (think sunflowers following the sun) and compact forms that minimize surface area for heat loss – nature figured this out long ago with animals in cold climates.
Construction methods vary widely, from traditional masonry with added insulation to cutting-edge timber frames and structural insulated panels. What doesn’t vary are the benefits: superior indoor air quality, dramatically reduced utility bills, and a much lighter carbon footprint.
Perhaps most impressive is Passive House’s global adaptability. With over 100,000 such buildings worldwide, the standard has proven effective from the frozen North to tropical zones, making it the James Bond of building standards – sophisticated, adaptable, and impressively efficient in any situation. Passive House is celebrated worldwide for combining energy efficiency, comfort, and affordability while playing a vital role in climate protection.
Frequently Asked Questions
How Much More Do Passive Houses Cost to Build?
Passive houses typically cost 3-5% more to build than conventional homes, though premiums can range from 7-15% depending on various factors. Building size, climate zone, and the experience of the construction team all influence final costs.
These upfront premiums are often offset by eliminating central heating systems and through substantial long-term savings—up to 90% reduction in heating and cooling expenses—plus benefits like improved air quality and enhanced resilience.
Can Existing Homes Be Retrofitted to Passive House Standards?
Yes, existing homes can be retrofitted to Passive House standards through the EnerPHit certification path. These renovations involve super-insulation, airtightness, high-performance windows, and mechanical ventilation with heat recovery.
While challenging due to existing structural limitations and higher upfront costs, retrofits can achieve 75-90% energy savings. The Armadale House in Victoria demonstrates this potential, having achieved a remarkable 95% reduction in heating and cooling expenses after renovation.
Do Passive Houses Need Conventional Heating or Cooling Systems?
Passive houses typically don’t require conventional HVAC systems. Their superinsulation, airtight construction, and heat recovery ventilation create such efficient environments that minimal heating or cooling is needed.
Most passive houses manage with small heat pumps, mini-splits, or radiant floor systems that use a fraction of traditional energy. In moderate climates, some passive houses function with virtually no mechanical systems at all—much like a thermos keeps coffee hot without additional heating.
How Long Does Passive House Certification Typically Take?
Passive house certification typically follows a 12-24 month journey from initial design to final approval. The process includes several key phases: design review and energy modeling (1-2 months), documentation development (3-6 months), construction monitoring (6-12 months), and final testing (1-2 months).
Project complexity, team experience, and climate considerations all influence the timeline. Strategic approaches like early consultant engagement and regular certification body check-ins can help streamline the certification process considerably.
Are There Different Passive House Standards for Various Climate Zones?
Yes, different Passive House standards exist for various climate zones. While the European PHI standard applies a universal approach, PHIUS+ has developed climate-specific criteria for North American regions.
These tailored standards adjust insulation requirements, window specifications, and heating/cooling demand limits based on local conditions. A building in Minnesota faces different challenges than one in Florida, so certification requirements reflect these regional differences while maintaining the core principles of superinsulation, airtightness, and energy efficiency.









